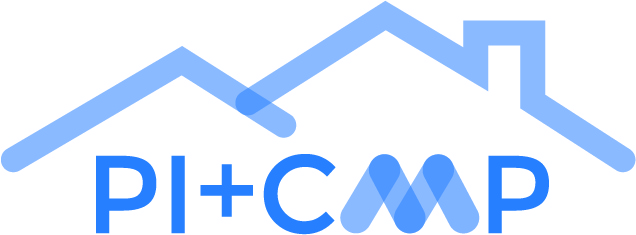This property is no longer available. Return to results.
Arrange a Viewing
To arrange a viewing for this property, please call us on 0189 9221911 / 0844 381 4116, or complete the form below:
Required fields are marked with *










